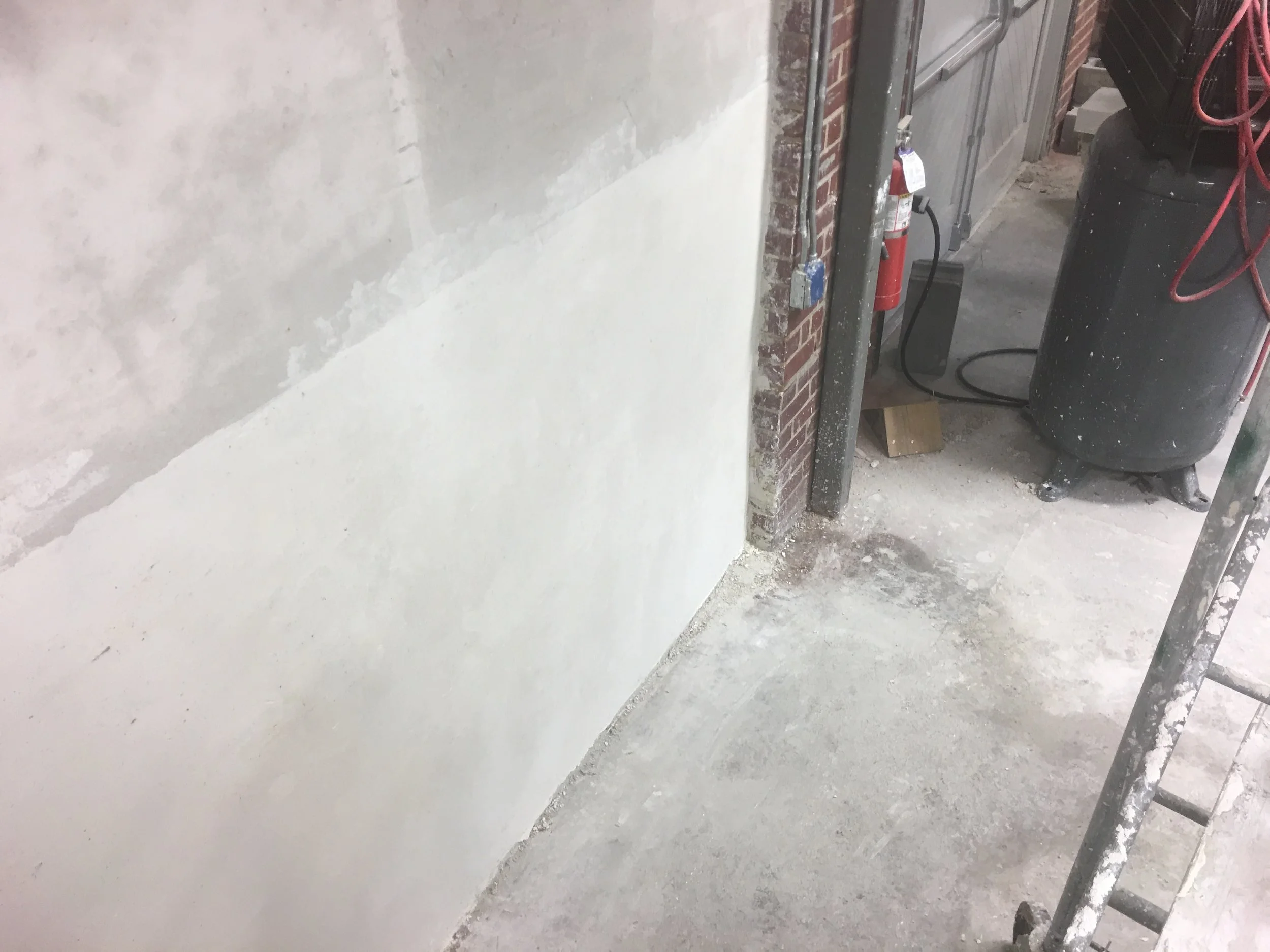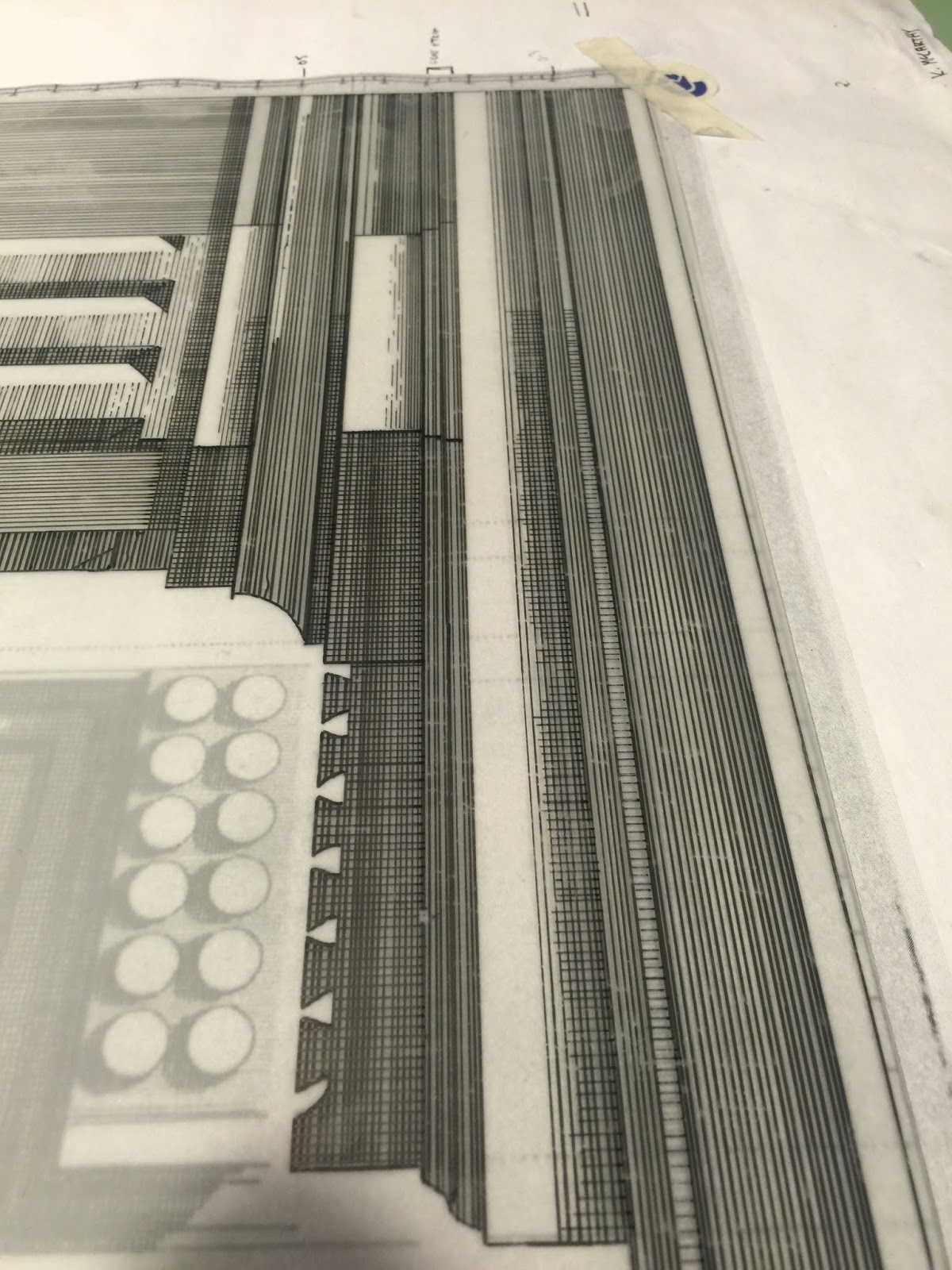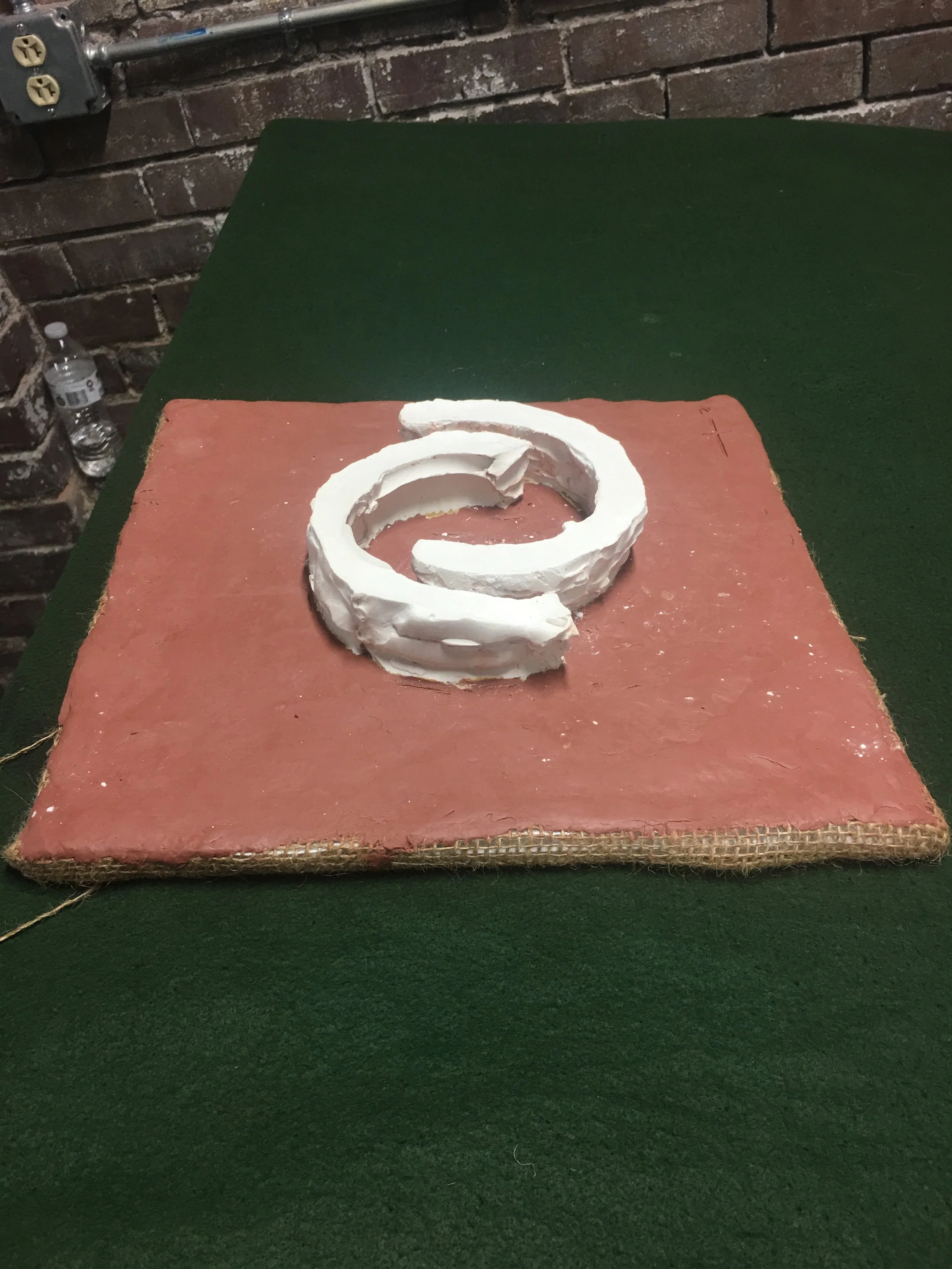Kahal Kadosh Beth Elohim Ceiling Detail
In this project our AUTOCAD class would visit Kahal Kadosh Beth Elohim Synagogue in Charleston, SC. Each student was given a different part of the building to document and draft in AUTOCAD. My part was to plot out and draft the ceiling plaster detail. To do this i used a lazer distance measurer and plotted out points from the celing on the floor, then took the measurements on the floor to mirrior the distances on the ceiling. Once all the distances were recorded the rough sketch was then translated into AUTOCAD. Because of the great number of organic shapes a photo was used to create a small portion, using the spline feature, and then replicated using the copy feature, since most shapes were made with a mold and recuring.
Direct angles were necessary to get the proper proportions
The finished layout









