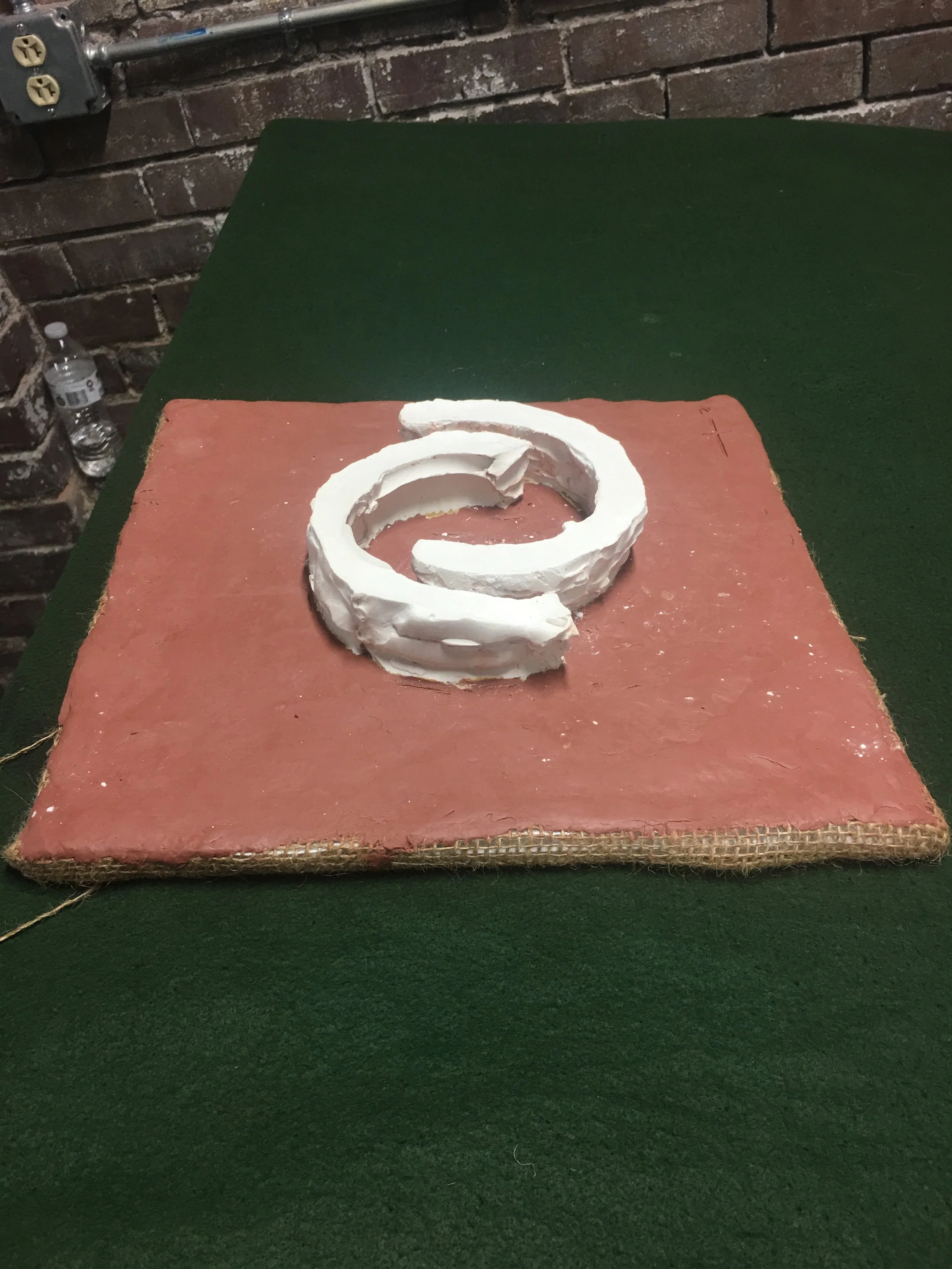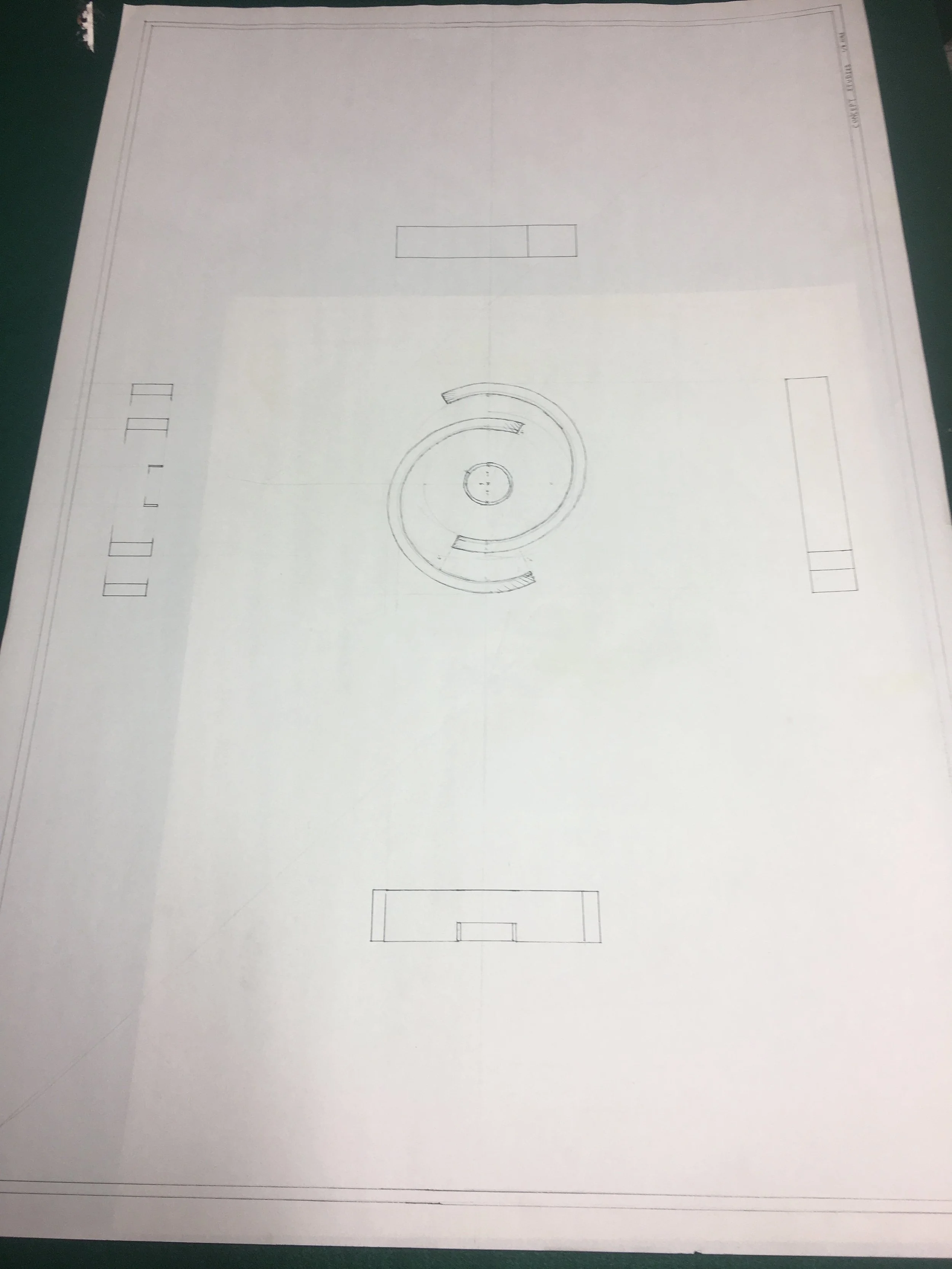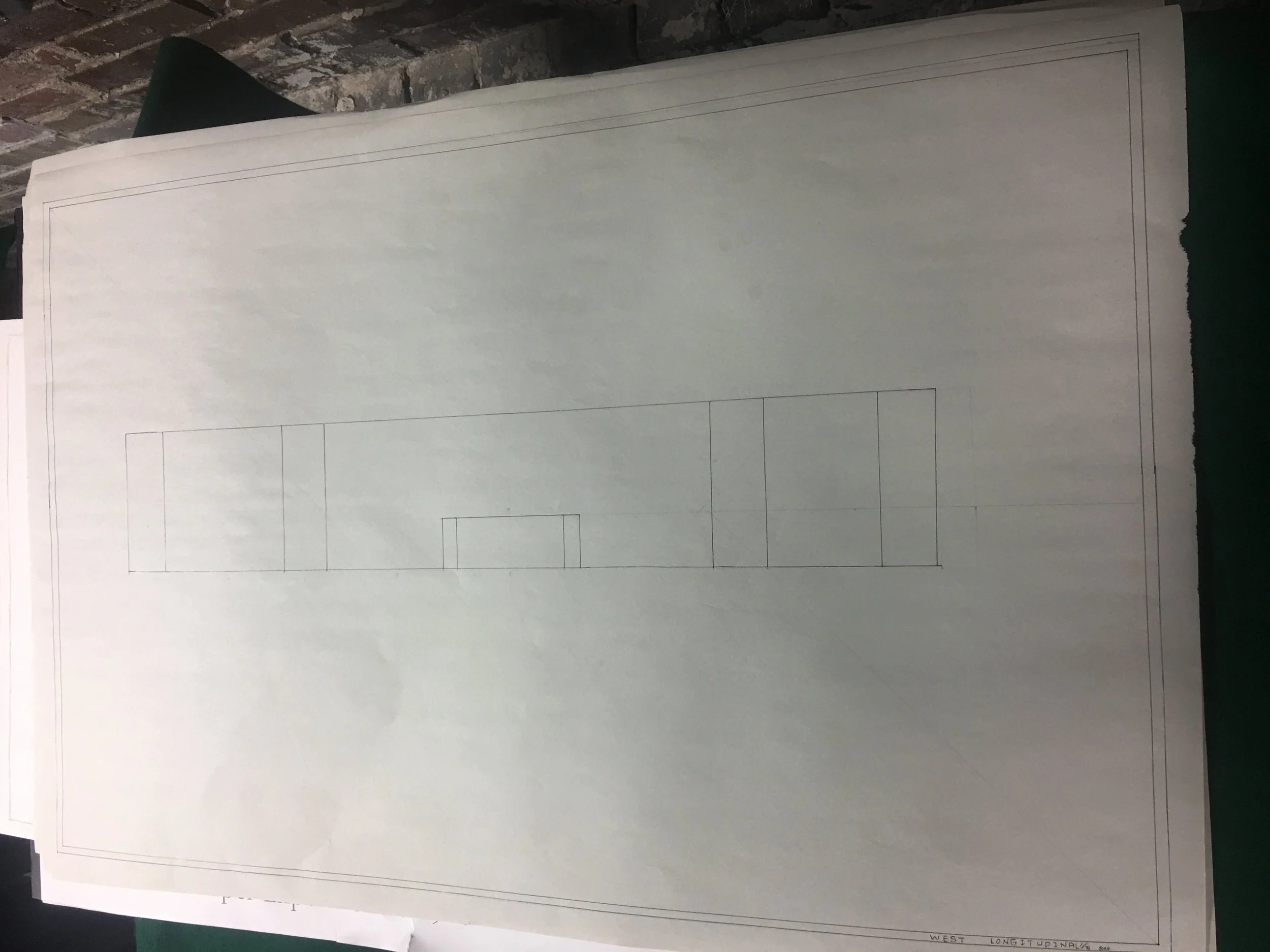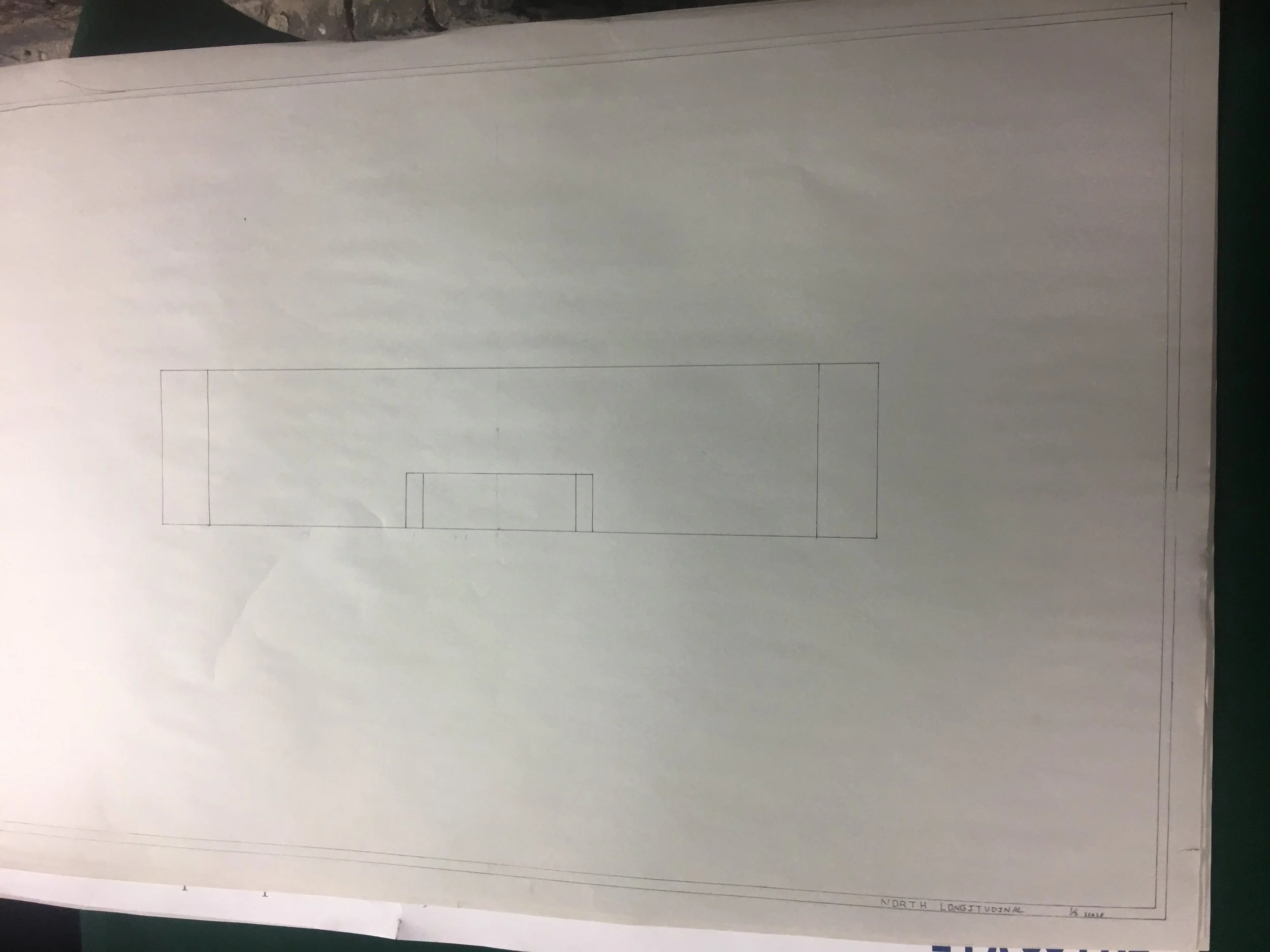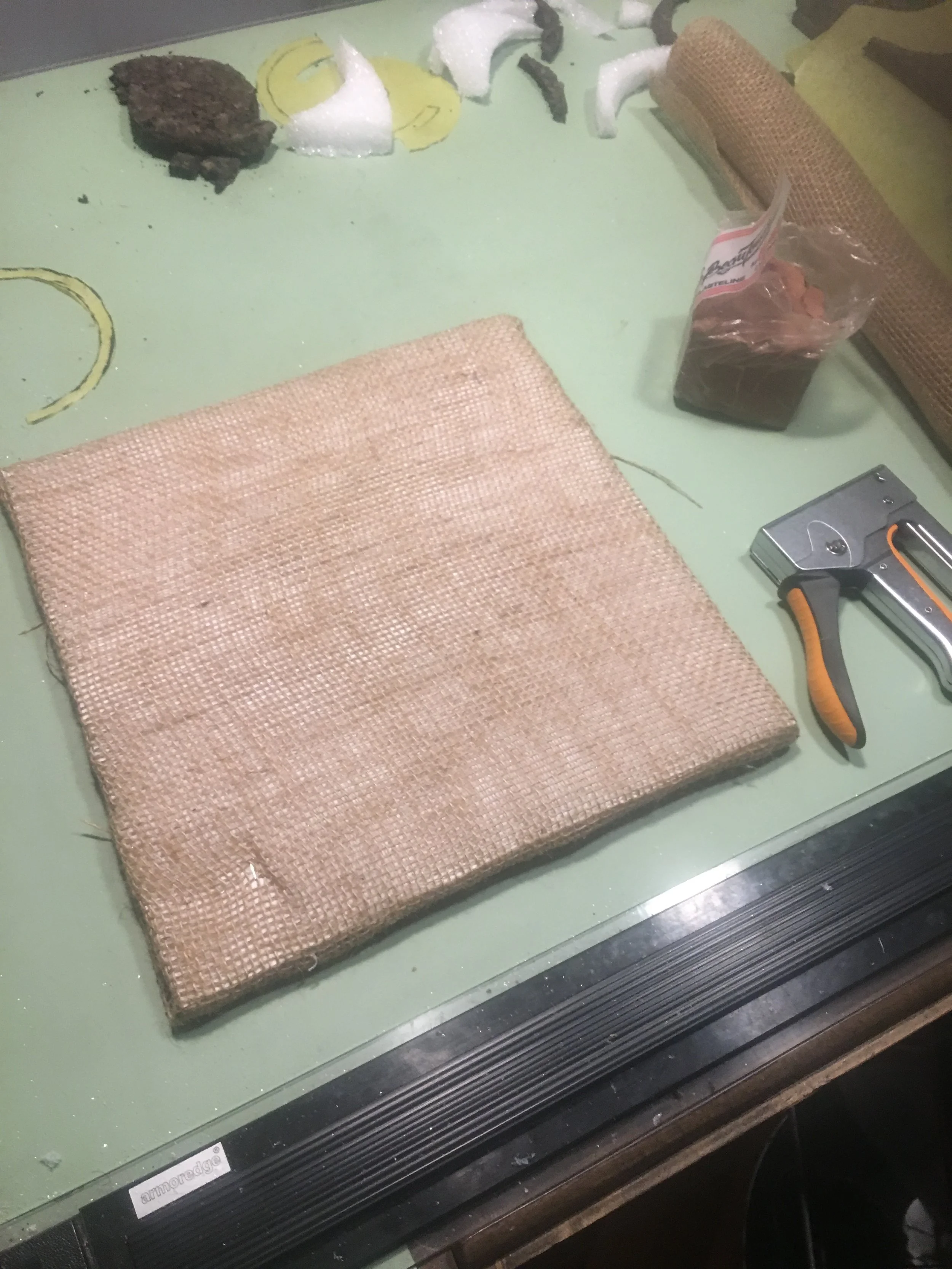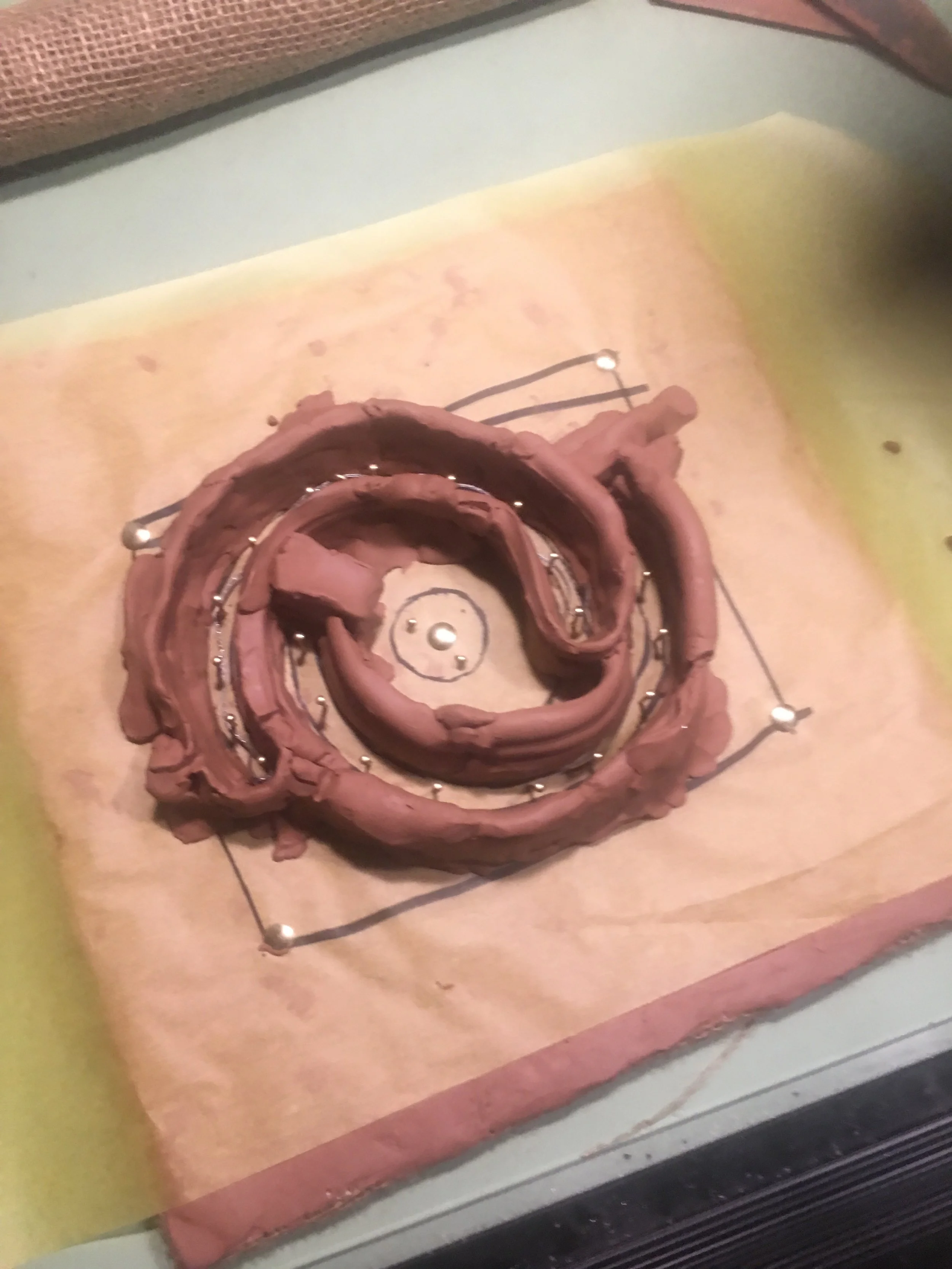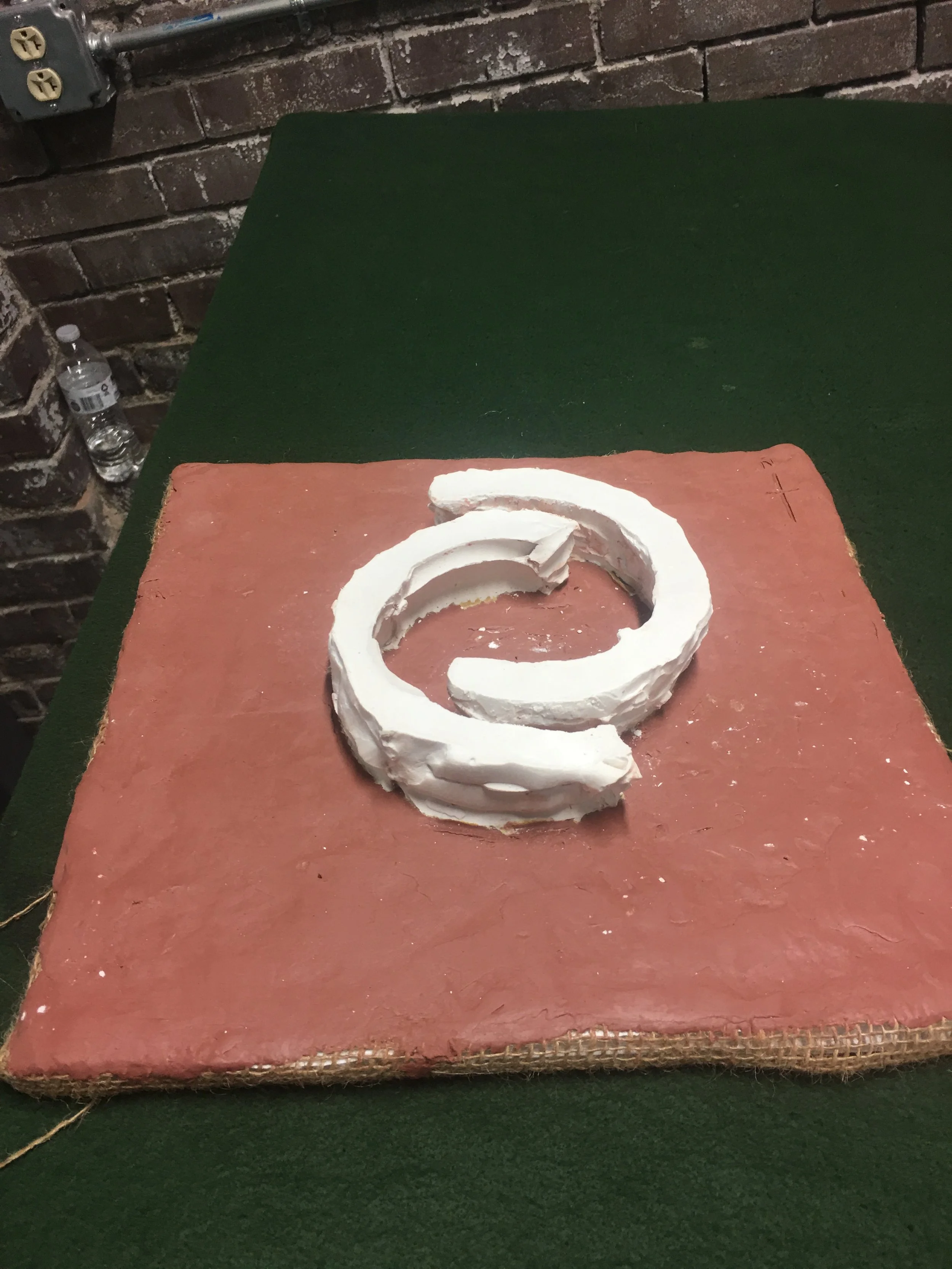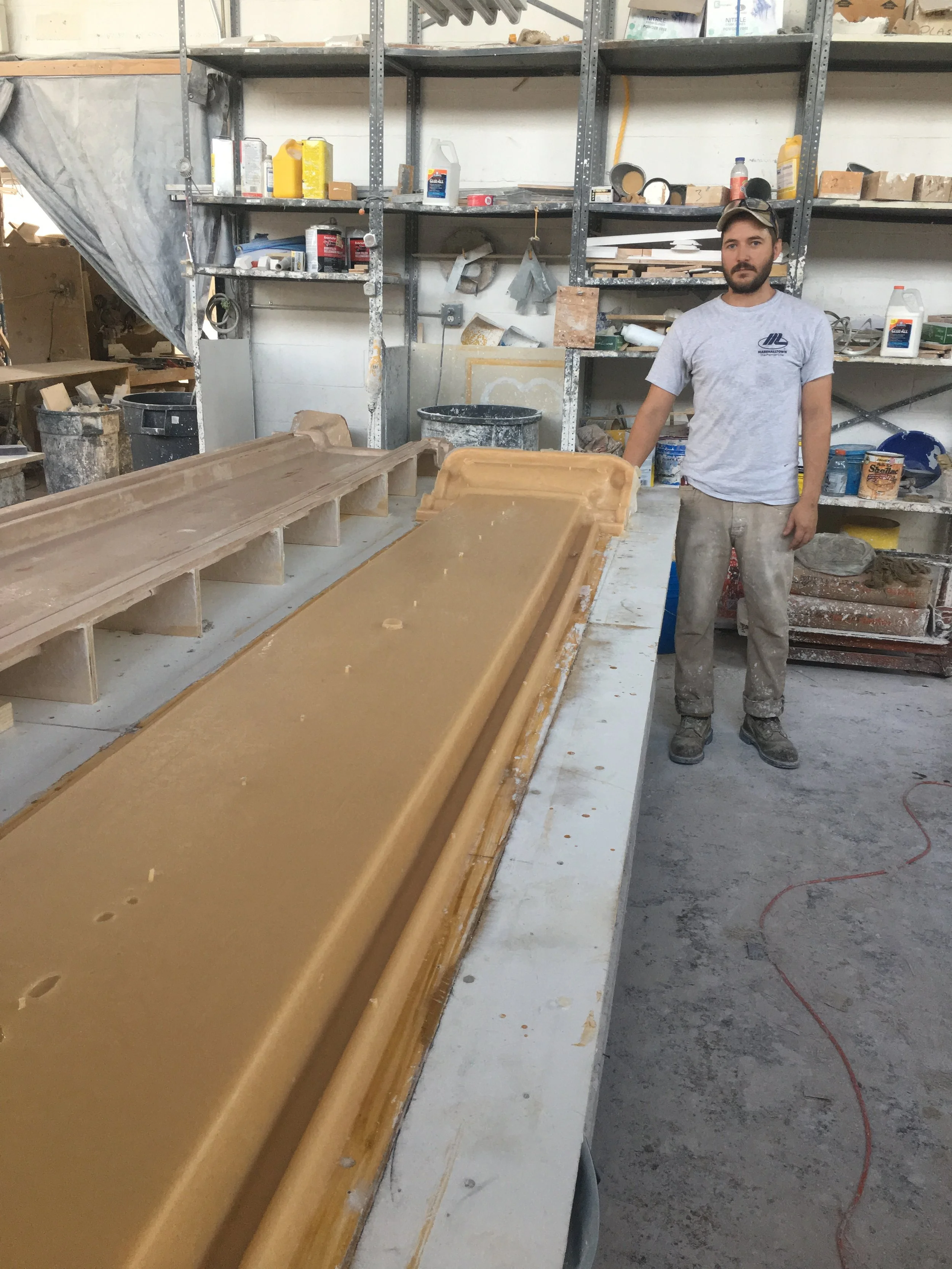Sketch model of a Contemporary Fountain Design
For this project in our Architectural Design class we would draw on our previous works to create a conceptual model of pavilion or shelter. The main design concept for this was "the infinite and intimate". For this project I would incorporate themes I learned and liked from the previous models and integrate them into the new design. For this design I decided to try a contemporary style structure as I have not attempted a contemporary design yet.
From the project we did on the Concept of "Barrier" I chose to incorporate the idea of a hidden entrance, and a secluded place for reflection. From the project on the concept of "Gateway" I chose a open design, and using the concepts of nature and astronomy in the design. The sheltered fountain is walled off to provide shelter from a busy city environment, but there are two gates allowing free passage to symbolize the infinite. Our project on the concept of a "gathering place of unity" I took the contemporary style of the design. From our nonce pillar design I used Norse mythology for some of the main concepts of the design. Lastly while the previous sketch models had been in Plasticine, this final project I wanted to try to incorporate plaster into the model.
The first step was to draw out the structure, to do this I wanted to incorporate the number 9 as a design motif since it was present in both the Mayan and Norse cultures. The number 9 and its multiples of 3 and 1 were the building blocks of the distances between elements in the design, along with the number 2 which was necessary to show the duality between different cultures and 3 being the synthesis between the 2 points.
The center point of the structure is 0, radiating out on a distance of 4.5 feet on either side for a total of 9 feet diameter of the central fountain. The wall of the fountain is one foot thick and covered in brushed nickle or stainless steel. from the edge of the fountain it is 8 feet to the next wall which is 3 feet thick, then a 6 foot opening in between the two interlocking walls, followed by the next 3 foot wall. The total diameter of this area is 45 feet, which is 9 times 5. The square footage of this area is also 1618 which is the number of the golden ratio which was given to us a design concept to incorporate into the structure. The points of rotation of the two semicircular walls are the two opposing edges of the central fountain, this referencing different cultures in relation to each other and the third invisible point in the center of the fountain being the relationship between them, the meeting place.
In drawing from Norse myth I took the concept of the world tree, the mythical tree upon which the 9 worlds of Norse mythology are suspended, envisioning the world tree as the axis mundi, and the angle of the axial tilt of the earth, 23 degrees as the starting point for the opening to the interior space. These three angles, 0 degrees for the axis mundi, +23 degrees, and -23 degrees, form the three roots of the mythical world tree and are laid out in brass detailing in the floor of the structure.
Conceptual draft of the structure in 1/8 scale. I liked this drawing because it showed the relationship between the different drawings. In the center is the building plan, at the bottom is a longitudinal section looking north. On the left is a longitudinal section facing west. On the right is the eastern elevation, and on top in the southern elevation.
The central fountain is based of the myth of the Norse god Odin sacrificing one of his eyes and casting it into the Mímisbrunnr or Mimirs well. In this Myth in order to gain ultimate knowledge Odin had to sacrifice one of his eyes, sacrificing common perspective for extraordinary insight. Additionally the design of the structure from above would reference a human eye, along with the shape of the number 9. Other inspirations were balance in duality, movement and stability, the spinning of galaxies, and the calm of the eye of the storm.
I really enjoyed this project and the freedom of doing a contemporary design. I have not had much work with contemporary designs previously but for this project I found that in trying to blend cultures with very different aesthetic styles the modern contemporary style fit it best, referencing the common elements of the many cultures with the concepts of number, proportion, and balance.
Western longitudinal section at 1/2 scale
Northern Longitudinal section
The Norse inspired nonce order. While this project was too ornately detailed to incorporate into the final project I used many of the concepts from Norse mythology in the final desing.
Construction of base of the sketch model. Two pieces of gator board covered with burlap, stapled.
Creating the mold. Trace paper is used to copy shape from draft drawing at 1/8 scale. Nails are driven through the central section of the wall for support for the plaster. Plaster is then poured into the mold and left to set. When plaster is set the Plasticine and trace paper are removed. Due to the tight clearance between the walls this step was difficult.
Sketch model is complete, showing the relationship between the two walls, but left rough to symbolize different material options and to explore the possibilities of irrgugular shaping and shadows on the walls. A more finalized model would have the shape of the walls from the draft traced on top and then the plaster cut away and sanded giving a very smooth and clean appearance, also the central founatin would be modeled.

